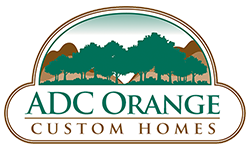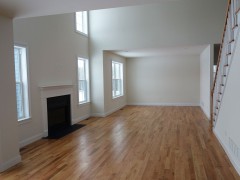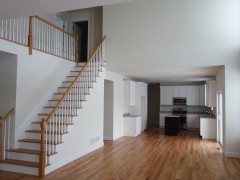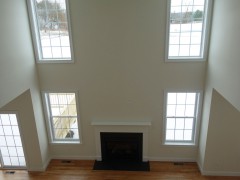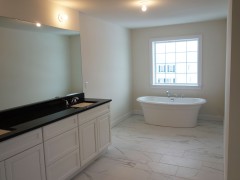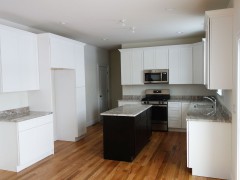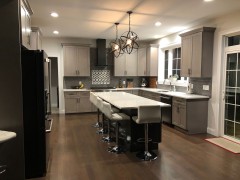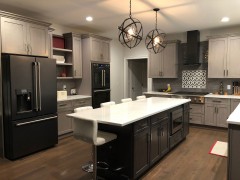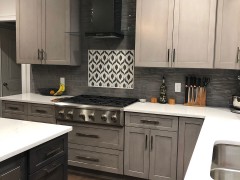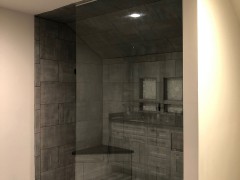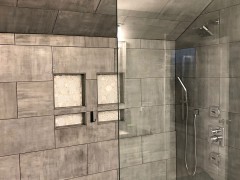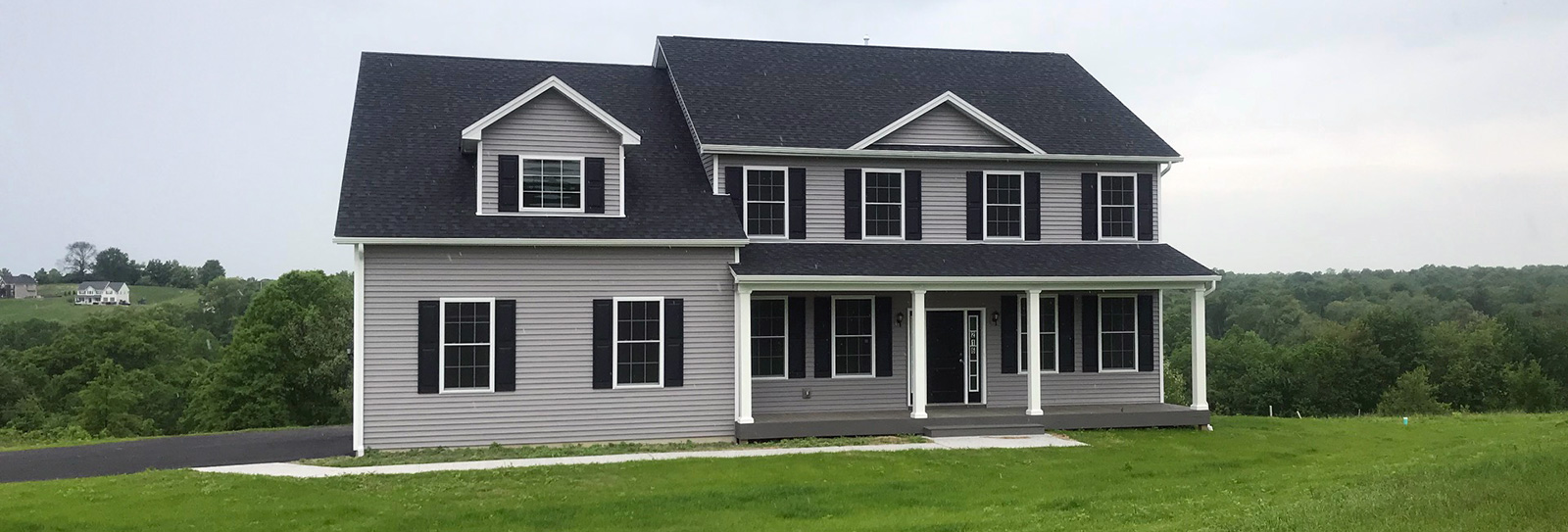
The Princeton
Starting at SOLD
The Princeton is one of our most popular floor plans and features a 5th bedroom or study and a spectacular two-story family room in the back of the home. This floor plan was redesigned in 2019 to include a dormer in the master bath, providing your soaking tub with a beautiful view.
We can build the Princeton to your specifications on any available lot at Fox Hill Farm or Winding Brook Court. Contact ADC Homes to see one of our spec Princetons today!
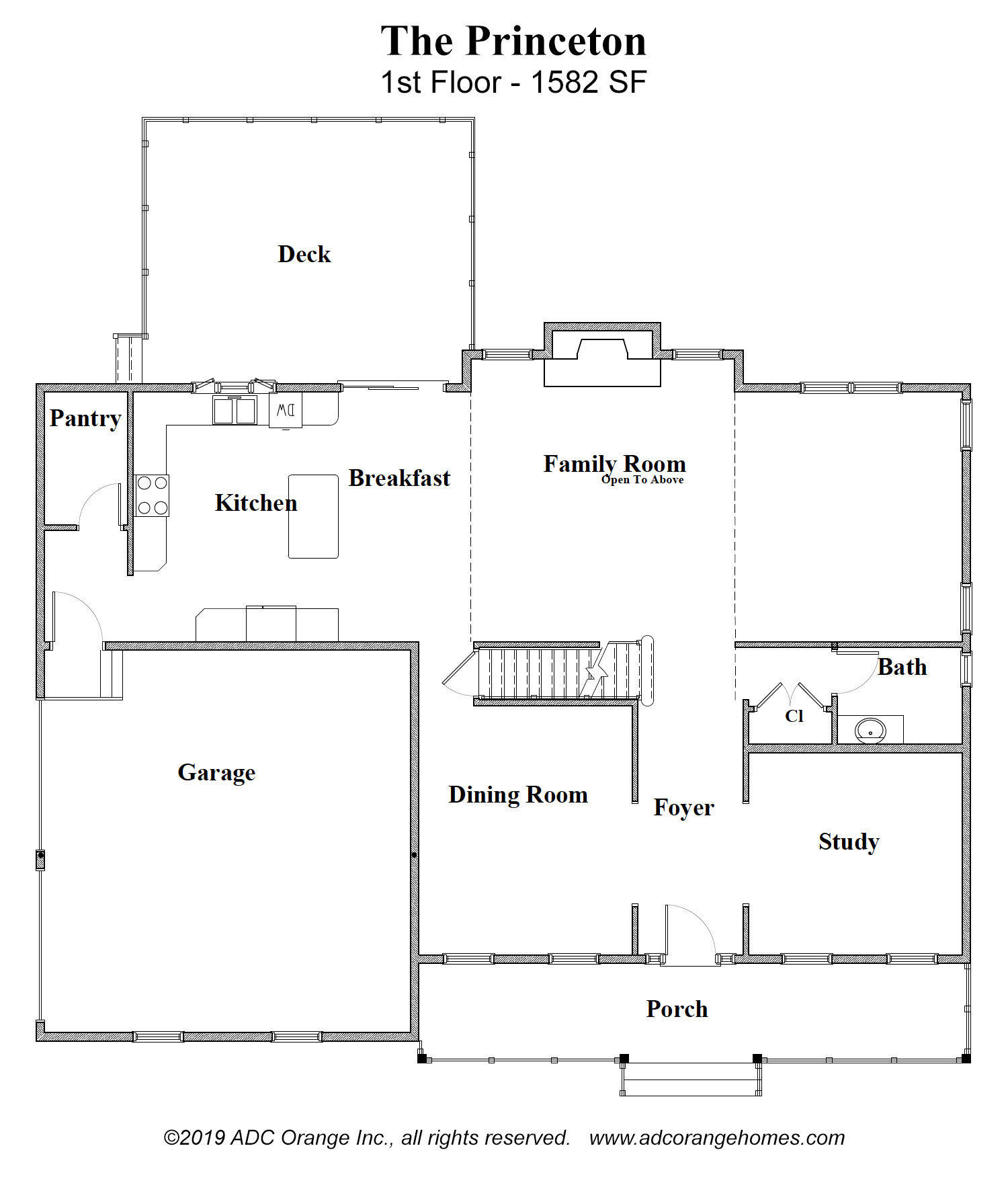
As you can see, the first floor has a large open area at the back of the home which incorporates the kitchen, breakfast area, and the two story family room. There are formal living and dining rooms and a study which can be converted to a fifth bedroom. There is also a half-bath downstairs for the convenience of your family and guests.
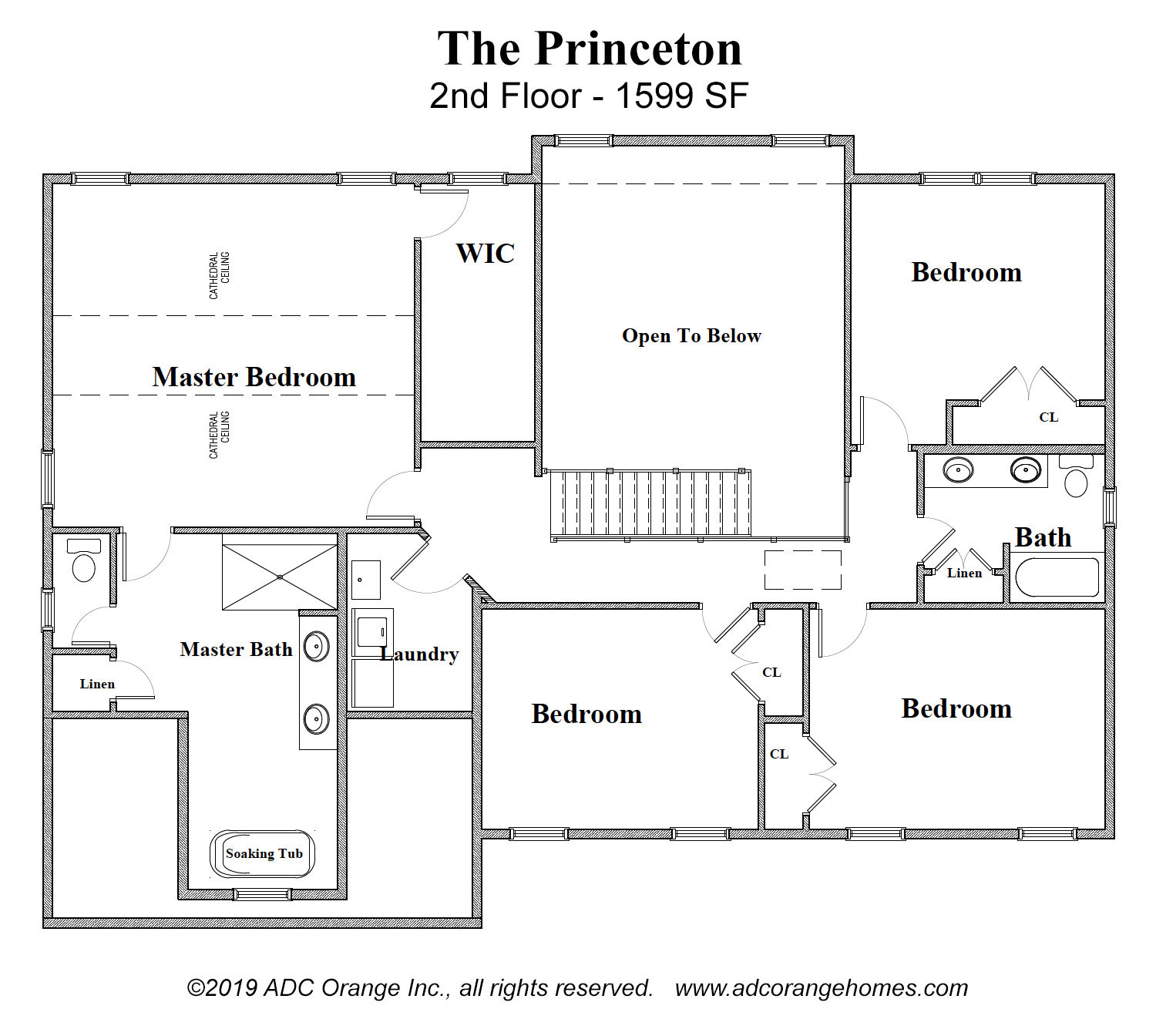
The second floor of the Princeton includes all four bedrooms, two bathrooms, and a conveniently-located large laundry room, all arranged around the open family room with views. There is also a huge basement which can be leveraged to put the finishing touches on your customized dream home. 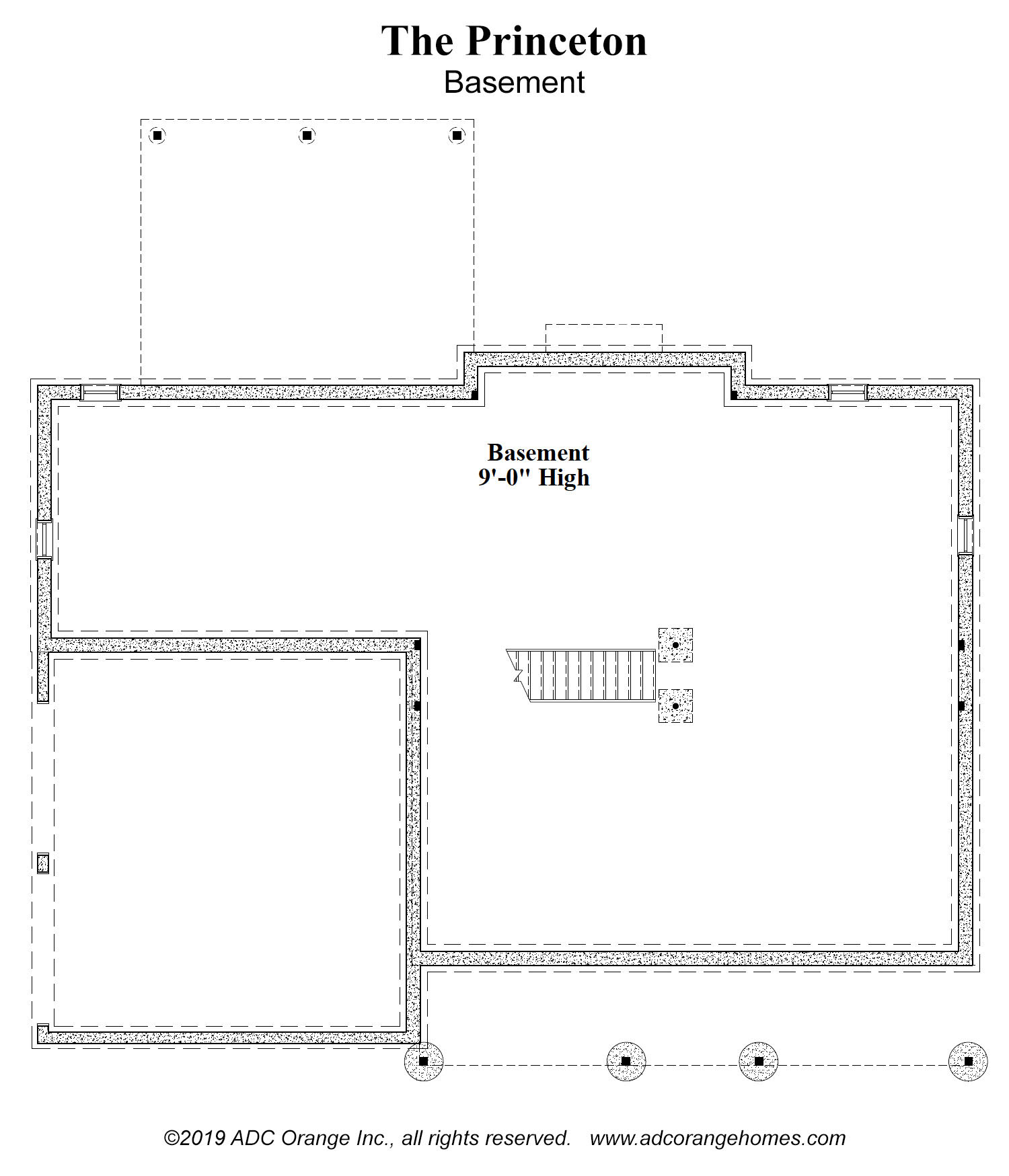
All dimensions are approximate and are subject to field variation and changes. Elevation renderings and interiors may contain features which are not available on all models. Due to elevation changes, ceiling types and room sizes may vary which could slightly increase or decrease the overall square footage of the home. Please contact your New Home Consultant for additional information. © ADC Orange Inc.
Previous Home - Essex | Next Home - Grand Canterbury
Appointments Available
CONTACT US TODAY
(845) 863-7076
or fill out this form
