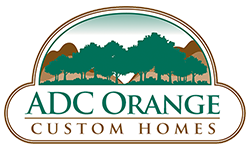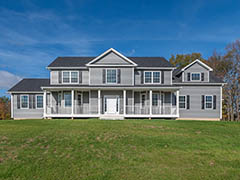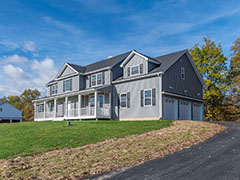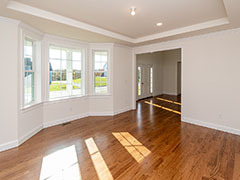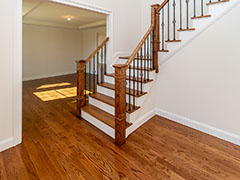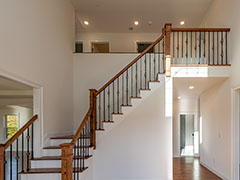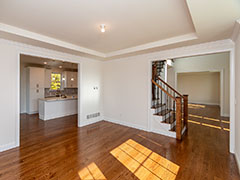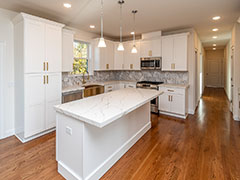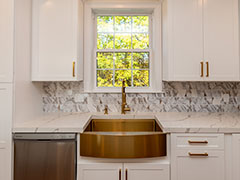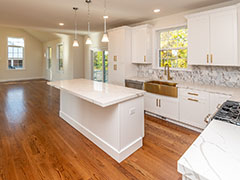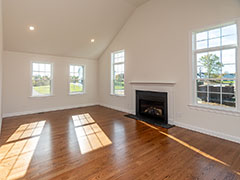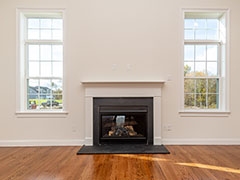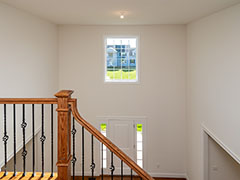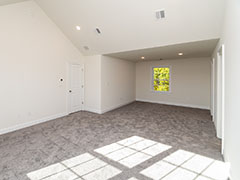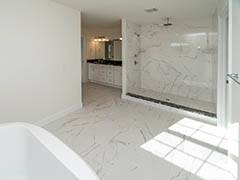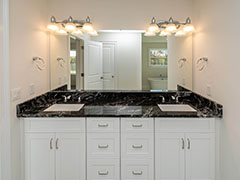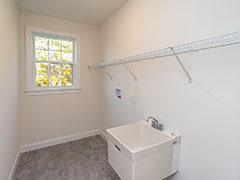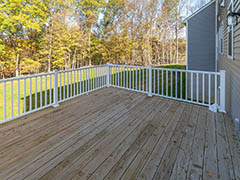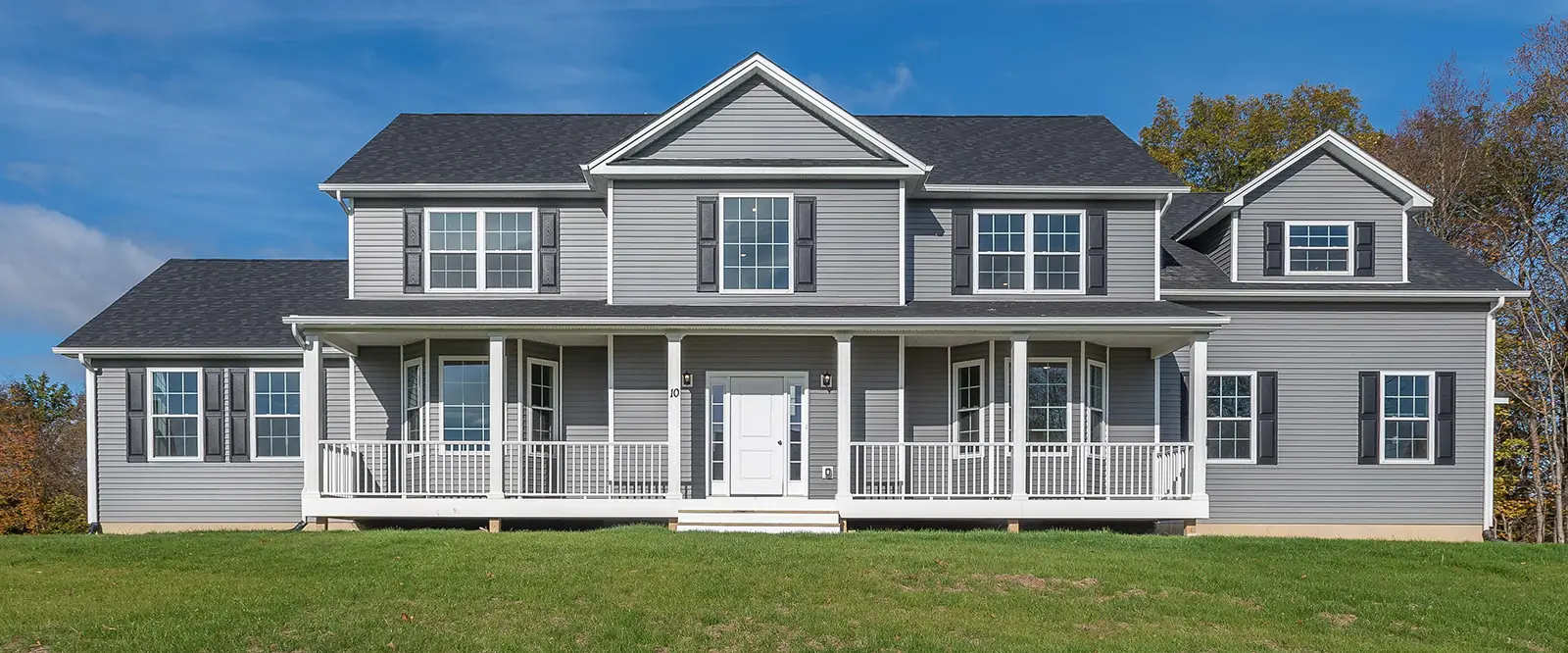
3,380 square feet
4-5 bedroom, 2.5 bathroom
3 car garage
The Grand Canterbury
Starting at $850,000
The Grand Canterbury features a two story family room extension on one side of the house, and a large 3-car garage on the other side. The open floor plan offers a modern living space with lots of room for a large family. The first floor also features a fifth bedroom with private bathroom which could double as an office or study. Call ADC Orange Homes today to set up a viewing of the Grand Canterbury.
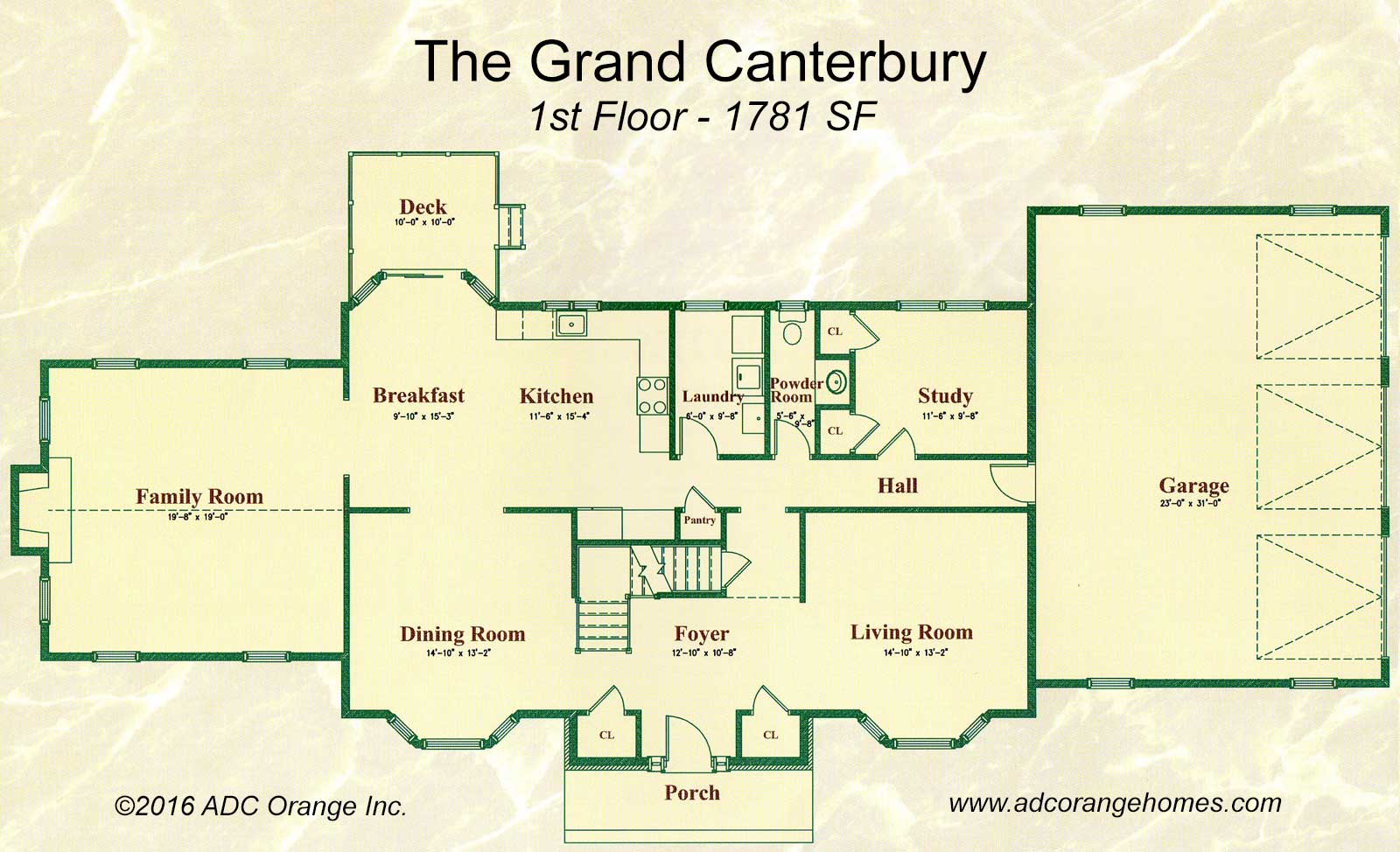
The second floor of the Grand Canterbuy includes four bedrooms and the master suite, which has a large sitting area, two walk-in closets, and a luxurious bathroom with shower and tub.
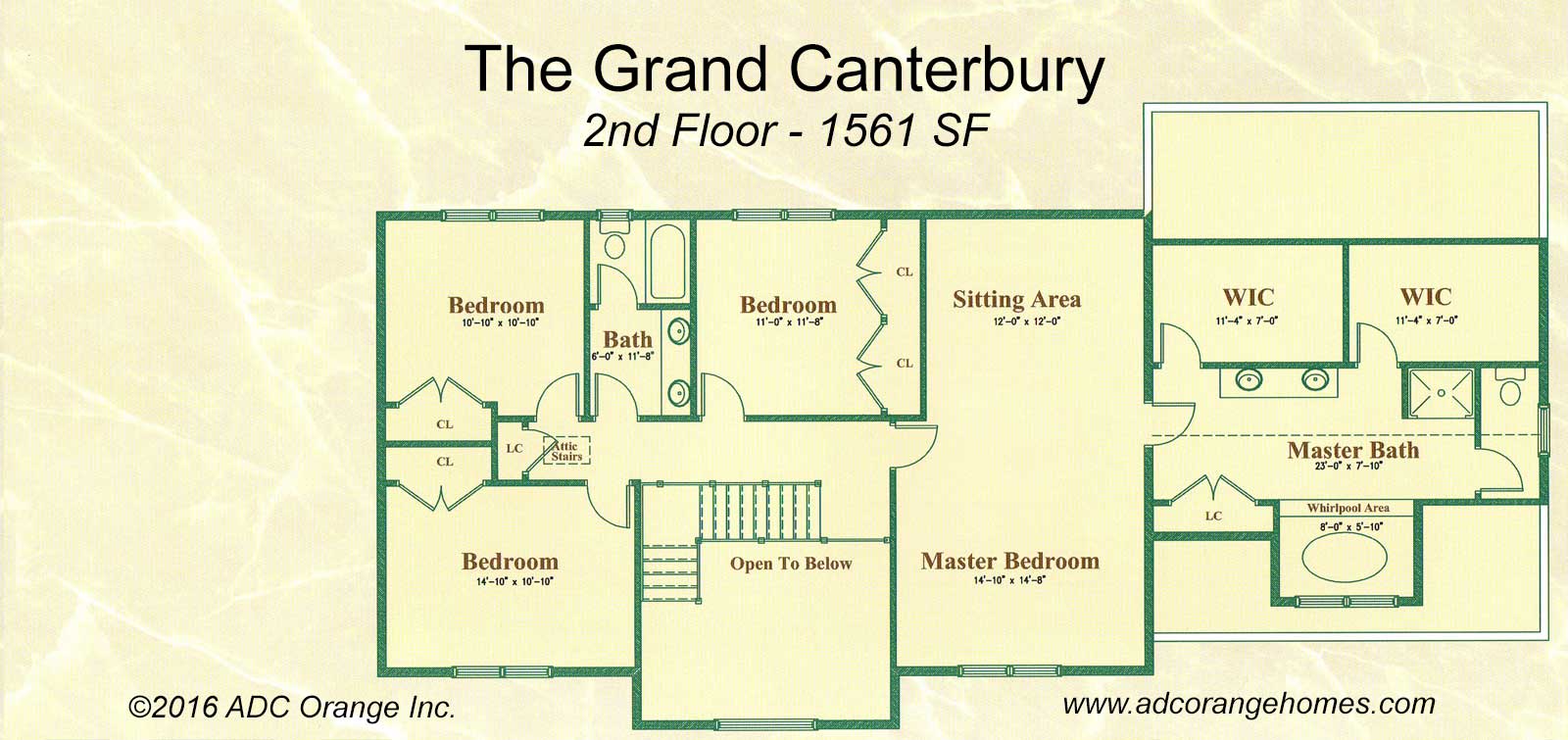
All dimensions are approximate and are subject to field variation and changes. Elevation renderings and interiors may contain features which are not available on all models. Due to elevation changes, ceiling types and room sizes may vary which could slightly increase or decrease the overall square footage of the home. Please contact your New Home Consultant for additional information. © ADC Orange Inc.
Appointments Available
CONTACT US TODAY
(845) 863-7076
or fill out this form
